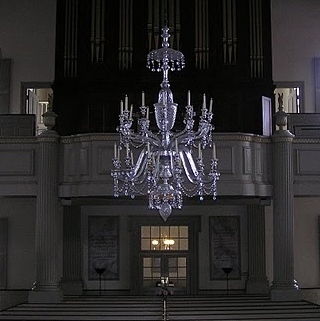First Baptist Church in America

The Auditorium
A 360 degree view of AuditoriumThe auditorium reflects the architectural values of the 18th century and the Age of Enlightenment: balance, reason, and symmetry. What you see is one of the finest examples in Colonical America of "Georgian Architecture", named because it became popular during the reigns of King George I and II in England. The space also reflects the new England plain meetinghouse style. This is seen in the fact that the room is square (80 by 80 feet), generally plain in its ornamentation (white walls, clear windows, no crosses, statues, or icons) and has a pulpit where an altar would stand in an unreformed church.
Most American builders in the Colonial Ear had no formal architectural training. They used pattern and design books writen by English and European architects. Joseph Brown, architect of this meetinghouse, used the 1728 Book of Architecture of James Gibbs, a student of the great English architect, Sir Christopher Wren.
Observe the classical details that mark the Georgian style: the fluted columns carved to look like classical pillars; the Palladian window above the pulpit; the broken triangular pediments over the doors; the urns with the flame; the "meander" - that squiggly line that runs along the edge of the balconey; and, of course, the balance and symmetry of the pillars, windows and doors.
Each of the columns is a solid oak tree. when the Meeting House was built, some people gave money, some gave their labor and others donated materials, such as these great trees. If you look at the pillar in the rear on the far left, you will see the effect of aging and drying on a solid piece of wood. The column split open, and the fluting was distorted. The building was unheated for its first fifty years so that the columns experienced the effects of hot and cold weather. Now, look at the pillar at the rear on the aisle on your right. It appears to be leaning. That is an optical illusion caused by the bluting of the column spiraling along the grain of the wood. All of the carving was done by hand.
Until the early 1930s the pews on the main floor were rented or owned by families or individuals. The pew rents paid the salaries of the pastor, organist and sexton and the general expenses of the building. The "high rent district" was in the middle front section. Those who were unable to buy or rent a pew could sit free in the balcony. No one owns a pew today. The present "slip pews" were installed in 1832, replacing the original square, high-backed pews. The little drawer that you see under the seats in many pews were for personal items, such as glasses, gloves, Bibles and hymnals, belonging to the pew owners.
If you look to the front of the auditorium at the high pulpit, you will see it as it was restored in 1957. In the course of the 19th century, the original high pulpit, the Palladian window and the sounding board - that flat object hanging above the pulpit to keep the preacher's voice from bouncing off the ceiling - were removed. In 1884, a small addition was added to the back of the building, and the area enclosed within the pilasters and arch was opened to reveal a large, Victorian-style baptistry and a stained glass window. The window was totally out of keeping with the plain meetinghouse style and was soon shuttered. You may still view it, but you will have to go outside to the back of the building. The 1957 restoration put back the wall, the Palladian window, the high pulpit and the sounding board. Today, the baptistry is behind the window and the pulpit in an elevated position so that everyone can witness the baptisms.

The Chandelier
This great treasure was given to the church in 1792 by Hope Brown in memory of her father, Nicholas Brown, who was one of the leading figures in the church when the Meeting House was built. It was probably created by the Waterford Glass Company in Ireland. The chandelier was lighted for the first time in the evening after Hope Brown's wedding to Thomas Poynton Ives. Originally lit by candles, it was piped for gas in 1884 and converted to electricity in 1914. In the 1850s a number of large gas chandeliers were hung from the ceiling, but these were removed in the 1880s.
 Facebook
Facebook